Topic: Armouries
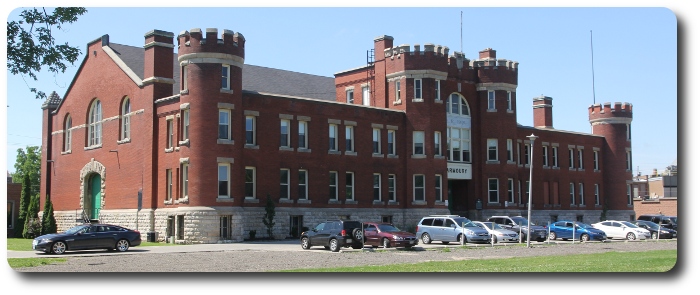
Chatham Armoury
Chatham, Kent County, Ontario
The data tabled below comes from forms maintained by the District Engineers of Military District No. 1 (which covered southwestern Ontario) on the Armouries and facilities in their district. The data on the transcribed forms was recorded in the 1940s and reflects the state and use of the buildings in that era. Some of the Armouries in use at that time continue to be the homes of local Reserve Firce units, some have been repurposed, and others are long gone, the sites now home to other buildings. The area controlled by Militay District No. 1 in the 1940s is now in the area of responsibility of 31 Canadian Brigade Group.
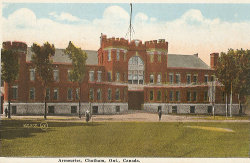
A contemporary postcard of the Chatham Armoury.
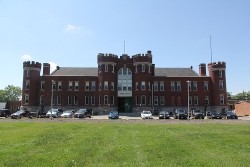
The Armoury today (June 2o14).
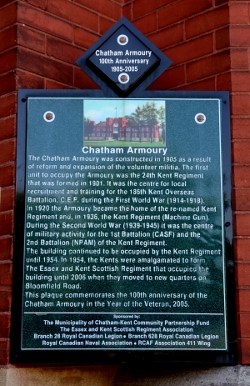
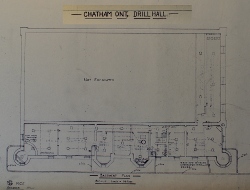
Chatham Armoury - Basement.
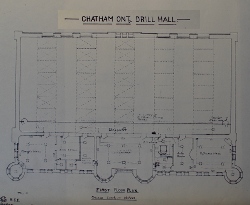
Chatham Armoury - First Floor.
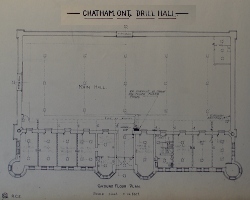
Chatham Armoury - Ground Floor.
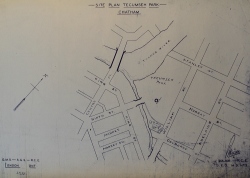
Map showing location of Armoury and Tecumseh Park.
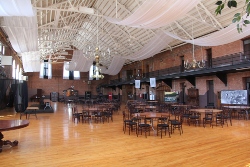
The interior of the Armoury today (June 2014).
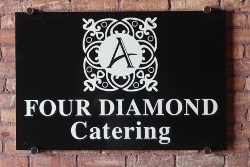
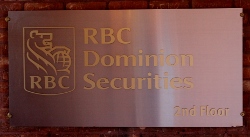
Thecurrent occupants of the Chatham Armoury, RBC Dominion Securities and Four Diamond Catering (June 2014).
| Name | Chatham Armoury | |
| City | Chatham | |
| County | Kent | |
| Province | Ontario | |
| Military District | M.D. No. 1 | |
| Electoral District | Kent | |
| H.Q. File | L. 13-4-22 | |
| Date | 31 March 1944 | |
| 1. | Building Ownership. | Department of National Defence |
| 2. | If purchased, date, conditions, cost, etc., and value. | |
| 3. | If constructed, date and cost and what Department and value. | (Class "B") Built in 1905 by Department of Public Works. Cost - $65,957.00. Present value - $80,000. |
| 4. | Description:— | |
| (a) | Drainage, sewer and water connection. To be shown on site plan. | |
| (b) | Foundation. | Stone and Brick, Cement floors throughout basement. |
| (c) | Walls. | Red brick and sandstone trim. |
| (d) | Roof framing. | 8 steel roof trusses, 2 x 10 purlins 2' on centre, with 1 1/4 matched roofing. Flat portion, 2 x 10 joists. (Hopper roof construction.) |
| (e) | Roof covering (Type and date). | Main hall roof covered in #26 guage galvanized iron on wood, roll rib joints, The flat roof is tar and gravel. |
| (f) | Floor, main hall. | Red birch, dub floor is dressed lumber layed on 2" x 4" timber bedded in concrete. |
| (g) | Other floors. | Maple, layed on 2 x 12 joists with deafening between all floors. |
| (h) | Partitions. | Basement partitions brick. Main hall brick, all other partitions are tile and plaster. |
| (i) | Balconies. | Balcony runs entire length of main hall, is 8' wide. |
| 5. | Miniature rifle range—Description. | In basement, 23 yds by 4 ys. |
| 6. | Bowling alleys, badminton courts, indoor baseball or other facilities for games. | |
| 7. | Heating system— | |
| (a) | General Description. | |
| (b) | Make and size heating apprs. | Hot water boilers of about 4500 ft. of direct radiation, plus 4 stoves to heat Drill Hall. One Gurney Oxford #6 1/2 B boiler, 1 Royal Imperial #25 Boiler, 4 McClary #230 stoves. |
| (c) | Fuel per annum. | 80 tons coal. |
| (d) | Engineer and fireman specially employed. | No. |
| 8. | Lighting system—General description. | Modern electric lighting system throughout building. |
| 9. | Fire protection. Show position of standpipes in building, on site or on street plan. | One stand pipe centre West Wall Drill Hall. |
| 10. | Caretakers— | |
| (a) | Military or Civilian. | One military plus on civilian. |
| (b) | Quartered in Armoury. | Yes (Military) |
| (c) | Does he tend heating apprs. | Yes. |
| 11. | Units in occupation. | 2nd Kent Regiment (M.G.) |
| 12. | General condition (Adequate space or not). | Adequate. |
| Clothing, Equipment, fixtures (adequate or not). | ||
| 13. | Any special remarks not included above. | |
| 14. | Site— | |
| (a) | Ownership. | Department of National Defence |
| (b) | How acquired, date, cost and present value. | Taken over from Imperial authorities in 1854. Present value $22,000. |
| (c) | Who holds deed. | District Enginering Officer, M.D. No. 1, London, Ontario |
| (d) | Size and area. | 11.5 acres. |
| (e) | Name of street and number of lot. | Stanley, William and Colbourne Streets. |
| (f) | Fences, walks, and roadways on site. | No public roadways, 2 gravel foor paths. No fences. |
| (g) | Surface—whether grass and whether kept in condition, and by whom. | Grass. Looked after by City of Chatham. |
| (h) | Is any part of site used for other than military purpose. Give details. | Used by the City of Chatham for Playgrounds and park (term of 99 years). |
| (i) | Are there any other structures on site. If so give details. | Boy Scout hut; comfort station (built by Chatham); Bowling green and roller shed. |
| (j) | State nature of surface of roads, also sidewalks on adjoining street. | Paved and gravel. |
| (k) | Any remarks on site not included above. | |
| 15. | Remarks. | |

